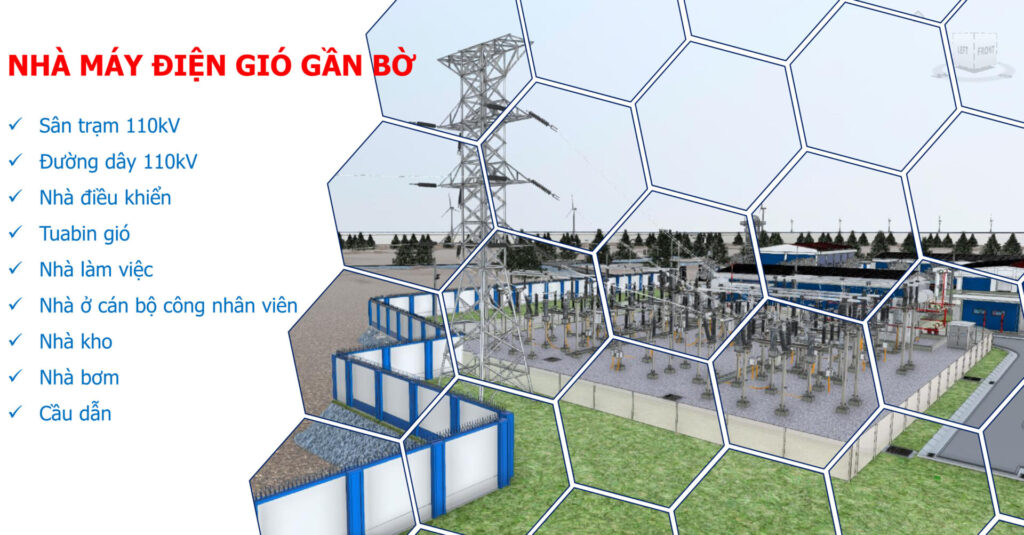Faced with the rapidly growing application of Building Information Modeling (BIM) in the construction sector, especially when the Prime Minister issued Decision No. 258/QD-TTg on March 17th, 2023 on the approval “Roadmap for the application of Building Information Modeling (BIM) in construction activities” has created a new turning point in the field of design, investment management, construction engineering. Power Engineering Consulting Joint Stock Company 3 (EVNPECC3) has made preparations to adapt to new design trends.
Since 2016, PECC3 has organized new training courses for the whole company from management level to design engineer with the goal of soon applying BIM for company’s design field. Today, training work continues to include internal training and attending intensive courses. This has helped the company’s BIM manpower develop strongly and almost every department in the company has engineers and managers who know to apply BIM.

Scene of the training course at the office of EVNPECC3

Scene of certification celebration after the training course
For equipment for BIM work, PECC3 has upgraded, equipped with suitable computers for engineers and managers, also purchased copyrighted softwares. By September 2022, PECC3 officially issued the BIM project implementation procedure for the whole company.

Core factors for PECC3 BIM development
PECC3 has been carefully prepared for manpower, equipment and project implementation procedure, ready for the new design environment and meeting customer requirements in BIM application.
In April 2023, PECC3 completed the BIM-applied design product for the nearshore wind farm project with transmission line, substation, power plant with auxiliary items.

The finished product of a BIM project includes but not limited to the following parts:

Project overall
110kV substation – control house – office
Accommodation – Warehouse – Guardian house
Pedestrian bridge
